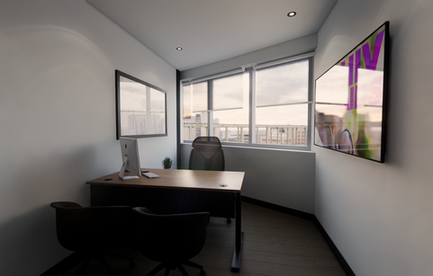
GET IN TOUCH
Contact Us
Office 307, Apex Atrium
Motor City, Dubai
UAE
Unfortunately, at this time, we don't have any job vacancies.
Tel: +971.56.228.1400
Tel: 04.430.8500
Lorem ipsum dolor sit amet, consectetur adipiscing elit. Nulla efficitur dapibus turpis ac venenatis. Proin nec arcu eget turpis convallis fringilla a vitae odio. Ut sollicitudin, risus in dictum hendrerit, libero sem sollicitudin odio, vitae viverra velit arcu quis dui. Nunc id condimentum diam. Nulla in semper elit, at vulputate ex. Aenean sagittis urna enim, quis interdum arcu feugiat sit amet. Proin finibus magna id ipsum semper, nec luctus lorem sLorem ipsum dolor sit amet, consectetur adipiscing elit. Nulla efficitur dapibus turpis ac venenatis. Proin nec arcu eget turpis convallis fringilla a vitae odio. Ut sollicitudin, risus in dictum hendrerit, libero sem sollicitudin odio, vitae viverra velit arcu quis dui.
Nunc id condimentum diam. Nulla in semper elit, at vulputate ex. Aenean sagittis urna enim, quis interdum arcu feugiat sit amet. Proin finibus magna id ipsum semper, nec luctus lorem scelerisque. Nunc euismod, leo ut sodales dignissim, risus ante ultricies dolor, sed scelerisque purus lectus et nibh. Phasellus suscipit lacus et lorem mollis ullamcorper.
HOME / PROJECTS / TREND MICRO

Tecom/ Owner / 1895 sq.ft / 6 Weeks
FP7 McCann

Consult and Design
Embarking on the McCANN Health project in Tecom, Barsha, we aimed to create a unique industrial-themed office space that aligned with the agency's creative energy. Our initial consultations focused on understanding their vision and functional requirements. We collaborated closely with the team to design a space that embodies an industrial look while ensuring practicality and comfort. The entrance sets the tone with a striking brick cladding wall, reflecting the desired raw aesthetic.
Manage and build
The manage and build phase was meticulously planned to bring the design to life within the two-month timeframe. The choice of materials was crucial in achieving the industrial look; hence, we selected wooden look ceramic flooring to add warmth and texture. To enhance functionality, we incorporated a phone booth with a wooden slated back wall on one side and a display wall with niches accessible from both sides, seamlessly blending design with utility.
The project team worked diligently to install white walls and a black ceiling, creating a striking contrast that enhances the industrial vibe. Furniture was custom-designed, integrating wood and black elements to maintain consistency throughout the office. Every detail, from lighting to fixtures, was carefully curated to contribute to the overall aesthetic and functionality.


The New Space
The result is an inspiring and functional workspace that perfectly captures McCANN Health's innovative spirit. The industrial theme flows seamlessly from the entrance through the entire office. The brick cladding wall makes a bold statement, while the phone booth and display wall offer practical solutions for private calls and showcasing materials. The combination of wooden look ceramic flooring, white walls, and a black ceiling creates a dynamic and visually appealing environment. The custom-designed furniture, with its wood and black elements, complements the overall design, providing both style and comfort. This project not only meets the client’s expectations but also sets a new standard for industrial-themed office spaces in Dubai.

GET IN TOUCH
Contact Us
Office 307, Apex Atrium
Motor City, Dubai
UAE
Unfortunately, at this time, we don't have any job vacancies.
Tel: 04.430.8500
.jpg)


























