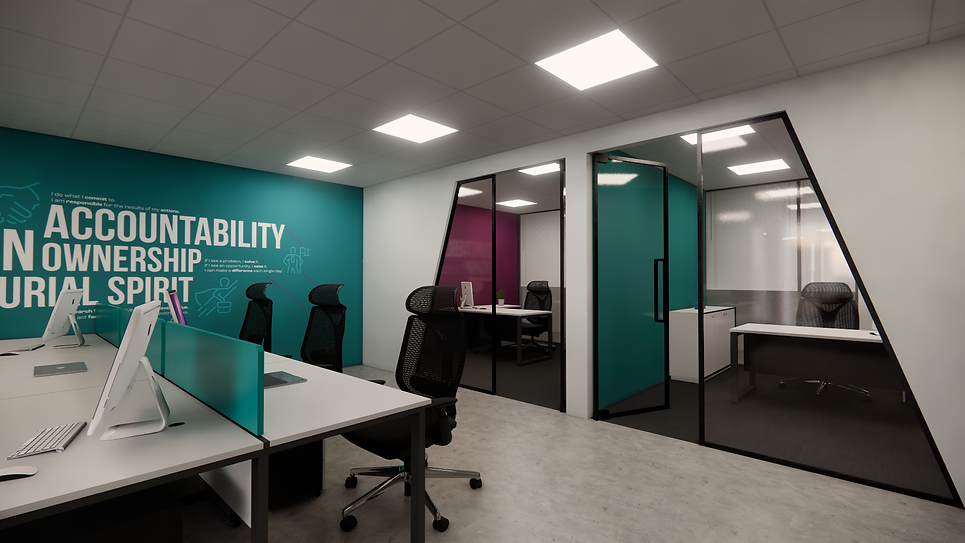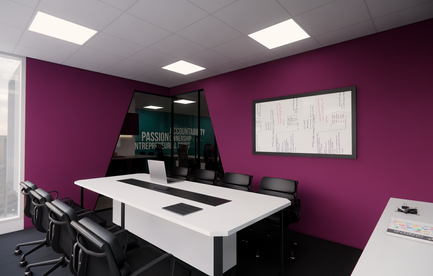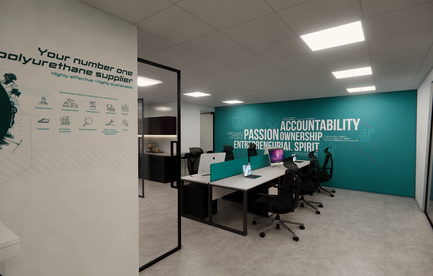
GET IN TOUCH
Contact Us
Office 307, Apex Atrium
Motor City, Dubai
UAE
Unfortunately, at this time, we don't have any job vacancies.
Tel: +971.56.228.1400
Tel: 04.430.8500
Lorem ipsum dolor sit amet, consectetur adipiscing elit. Nulla efficitur dapibus turpis ac venenatis. Proin nec arcu eget turpis convallis fringilla a vitae odio. Ut sollicitudin, risus in dictum hendrerit, libero sem sollicitudin odio, vitae viverra velit arcu quis dui. Nunc id condimentum diam. Nulla in semper elit, at vulputate ex. Aenean sagittis urna enim, quis interdum arcu feugiat sit amet. Proin finibus magna id ipsum semper, nec luctus lorem sLorem ipsum dolor sit amet, consectetur adipiscing elit. Nulla efficitur dapibus turpis ac venenatis. Proin nec arcu eget turpis convallis fringilla a vitae odio. Ut sollicitudin, risus in dictum hendrerit, libero sem sollicitudin odio, vitae viverra velit arcu quis dui.
Nunc id condimentum diam. Nulla in semper elit, at vulputate ex. Aenean sagittis urna enim, quis interdum arcu feugiat sit amet. Proin finibus magna id ipsum semper, nec luctus lorem scelerisque. Nunc euismod, leo ut sodales dignissim, risus ante ultricies dolor, sed scelerisque purus lectus et nibh. Phasellus suscipit lacus et lorem mollis ullamcorper.
HOME / PROJECTS / TREND MICRO

JAFZA/ Owner / 1000 sq.ft / 2 Weeks
Pearl Polyurethane Systems JAFZ

Consult and Design
At Pearl, a chemical agency located in Jafza, our team embarked on a comprehensive consult and design process to transform their office space. With an area of 1000sqft, the goal was to create a modern and efficient workspace that meets the specific needs of the agency. Through detailed discussions and consultations, we understood their requirement for 2 executive offices for the managers, quiet rooms, a board room, and a store. An open working area was designed to accommodate 6 people at a 6-men workstation, along with a dry pantry featuring a high table for 3 people. Emphasis was placed on incorporating a modern touch while defining the space with glass partitions and branding on the walls. The flooring was planned with a combination of carpet in closed areas and SPC in open areas to balance functionality and aesthetics.
Manage and build
The manage and build phase of the project was executed meticulously over a period of 6 weeks. Our team coordinated seamlessly to ensure that every element of the design was brought to life with precision. The glass partitions were installed to define the executive offices, board room, and quiet rooms, creating a sense of openness and transparency. The installation of carpet and SPC flooring was carried out in stages to minimize disruption and ensure a smooth transition between different areas. The dry pantry was fitted with modern amenities and a high table, providing a convenient space for quick meetings and breaks. Throughout the build process, we maintained a strong focus on quality and attention to detail, ensuring that the final outcome would meet and exceed the client's expectations.


The New Space
The new office space for Pearl is a testament to modern design and functionality, perfectly tailored to the needs of a dynamic chemical agency. The two executive offices provide a private and professional environment for the managers, while the quiet rooms offer spaces for focused work. The board room is equipped with the latest technology to facilitate effective meetings and presentations. The open working area, with its 6-men workstation, fosters collaboration and teamwork. The dry pantry, with its high table for 3 people, serves as a versatile space for casual discussions and quick breaks. The combination of carpet and SPC flooring enhances the overall aesthetics, creating a harmonious blend of comfort and practicality. The branding on the walls adds a unique touch, reinforcing the agency's identity and values. This interior fitout project in Dubai exemplifies our commitment to delivering high-quality, customized office spaces that inspire productivity and innovation.

GET IN TOUCH
Contact Us
Office 307, Apex Atrium
Motor City, Dubai
UAE
Unfortunately, at this time, we don't have any job vacancies.
Tel: 04.430.8500
.jpg)






















